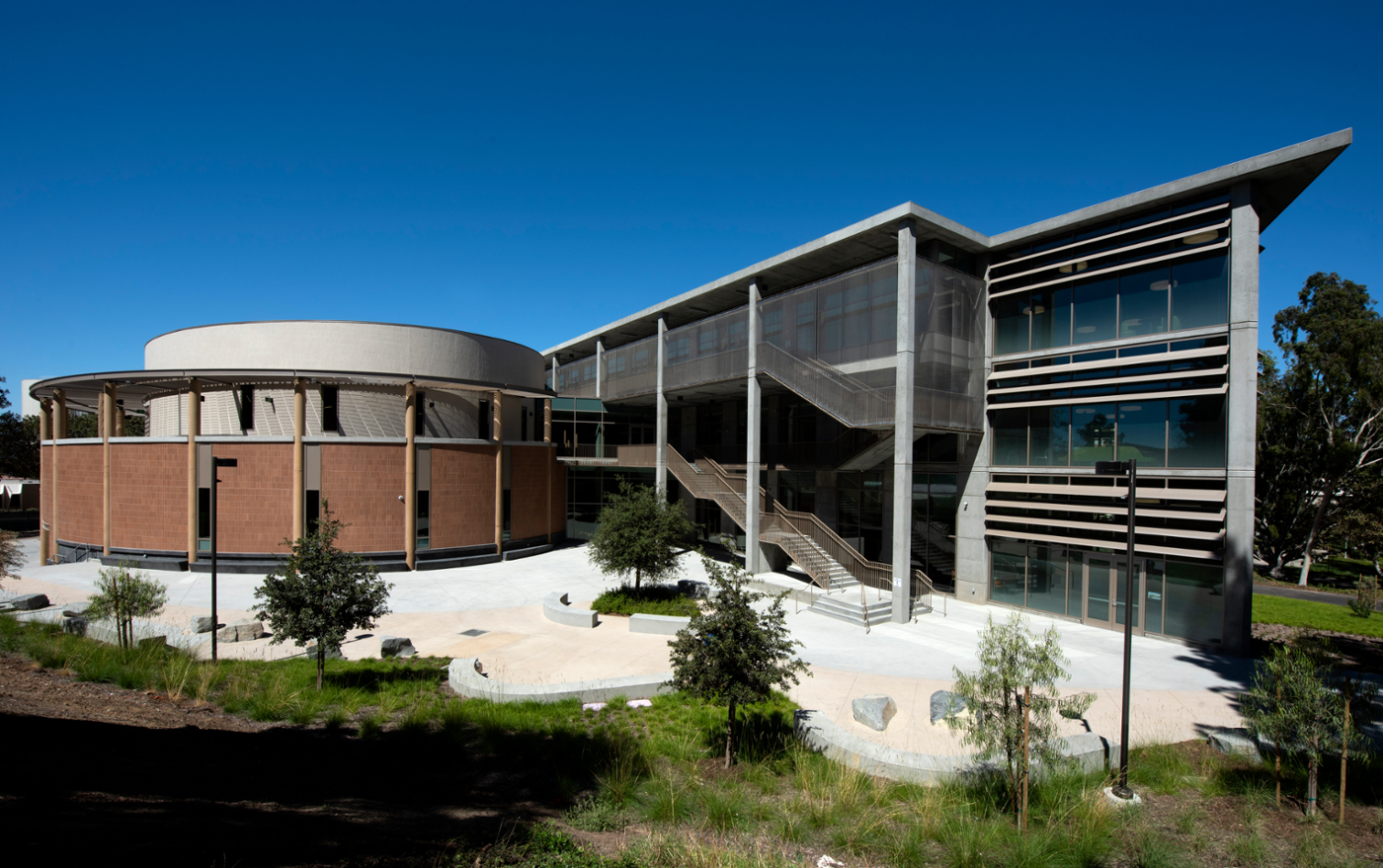
Anteater Learning Pavilion
About this Project
Located next to Steinhaus Hall, the Anteater Learning Pavilion (ALP) is approximately 72,000 GSF and houses active learning environments, including two large lecture halls, classrooms, computer labs, tutorial spaces, administrative office and support space, and outdoor gathering spaces on an approximately 1.1 acre site.
The project complies with UC Sustainability Policy and campus sustainability goals. The project received “LEED Building Design and Construction – New Construction” Platinum Certification.
Anteater Learning Pavilion - UC Irvine
Anteater Learning Pavilion (ALP) Time Lapse Video
Resources
Project Details
| Project Manager: | Michael Morrell |
| Design & Construction Team | |
|---|---|
| Gen. Contractor: | Hathaway Dinwiddie |
| Architect: | LMN |
| Struct. Eng.: | DCI Engineers |
| Civil Eng.: | FPL and Associates |
| Mech./Plumbing Eng.: | Alvine Engineering |
| Electrical Eng.: | Alvine Engineering |
| Landscape Architect: | AHBE Landscape Architects |
| Sub-Contractors | |
|---|---|
| Electrical: | Rosendin Electric Inc. |
| Plumbing: | Pan-Pacific Mechanical |
| Elevators: | Kone |
| Drywall/Metal Studs/Plaster: | The Nevell Group |
| Fire Protection: | Cosco |
| Mechanical: | ACCO Engineering |
| Earthwork: | Southern California Grading |
| Concrete: | Prieto Construction Company |
| Glazing: | Walters & Wolf Glass Company |
| Doors and Frames: | McKeaon Door West |