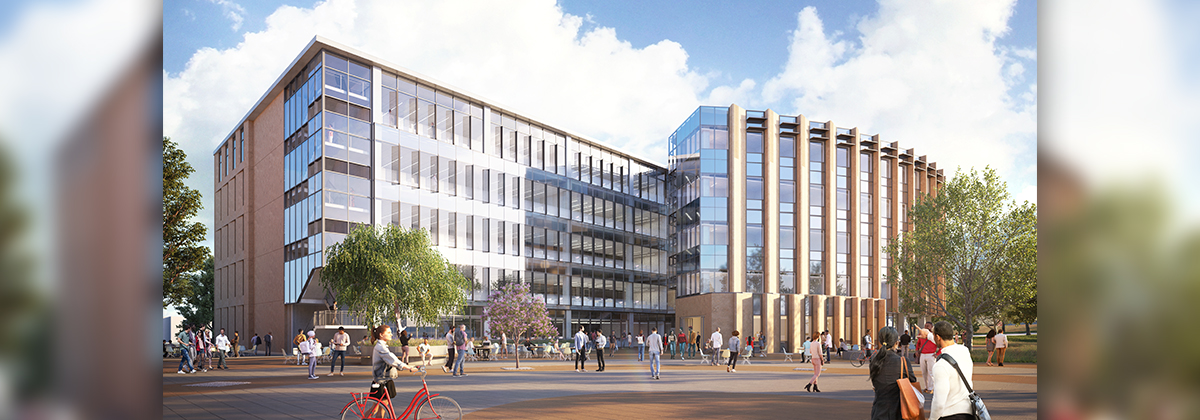
Falling Leaves Foundation Medical Innovation Building

About this Project
This project will provide state-of-the-art research space to advance UCI’s preeminence in conducting basic, translational and clinical research. The facility will include laboratories and related laboratory support spaces, along with research cores that include a vivarium, office space, scholarly activity, and interactive space. All programmatic spaces will be arranged and designed in order to support cross-disciplinary collaboration while enhancing research synergies.
Construction Update as of 10/03/2023:
- Vivarium (First Floor) slab is complete.
- Second Floor deck completed 09/22/2023 - Vertical to Third Floor is underway.
- Tunnel connection to Gross Hall Vivarium is complete.
Falling Leaves Foundation $30 million lead gift to fund innovative UCI medical research building
September 20, 2021
The Falling Leaves Foundation Medical Innovation Building is supported by a $30 million lead gift from the Falling Leaves Foundation, a planned state-of-the-art medical research facility at UCI will expand the global reach and impact of the campus’ advanced cross-disciplinary teaching and translational research achievements.
"This exceptional gift recognizes UCI’s preeminence in conducting basic, translational and clinical research dedicated to the discovery of new medical and scientific knowledge. The Falling Leaves Foundation Medical Innovation Building will be a vital resource for exploring new frontiers and improving the lives of people in our community and beyond."
– UCI Chancellor, Howard Gillman, Ph.D.
The project consists of approximately 200,000 square-foot building will be one of the largest in the west and will provide optimal space for core instruction and laboratories to extend advances in medicine and the health sciences. The Falling Leaves Foundation was established by Prof. Robert A. Mah and Dr. Adeline Yen Mah in 2007.
Status
Projected Completion:
April 2025
Project Phase:
Construction
Last Updated:
10/03/2023
Project Details
| Project Manager: | Chris Schneider |
| Design & Construction Team | |
|---|---|
| Design Builder: | Hathaway Dinwiddie Construction Co |
| Architect: | LMN |
| Struct. Eng.: | Saiful Bouquet |
| Lab Planner: | Research Facilities Design |
| Mech./Plumbing Eng.: | Alvine Engineering |
| Electrical Eng.: | Alvine Engineering |
| Fire & Safety: | COSCO |
| Parking Structure Architect: | n/a |
| Parking Structure Struct.: | n/a |
| Sub-Contractors | |
|---|---|
| Electrical: | AJ Kirkwood |
| Plumbing: | Pan Pacific |
| Elevators: | Kone |
| Drywall/Metal Studs/Plaster: | TBD |
| Fire Protection: | Cosco |
| Mechanical: | CMI |
| Geotech: | Geotechnologies |
| Structural Steel: | n/a |
| Asphalt Paving & Striping: | TBD |
| Masonry: | TBD |