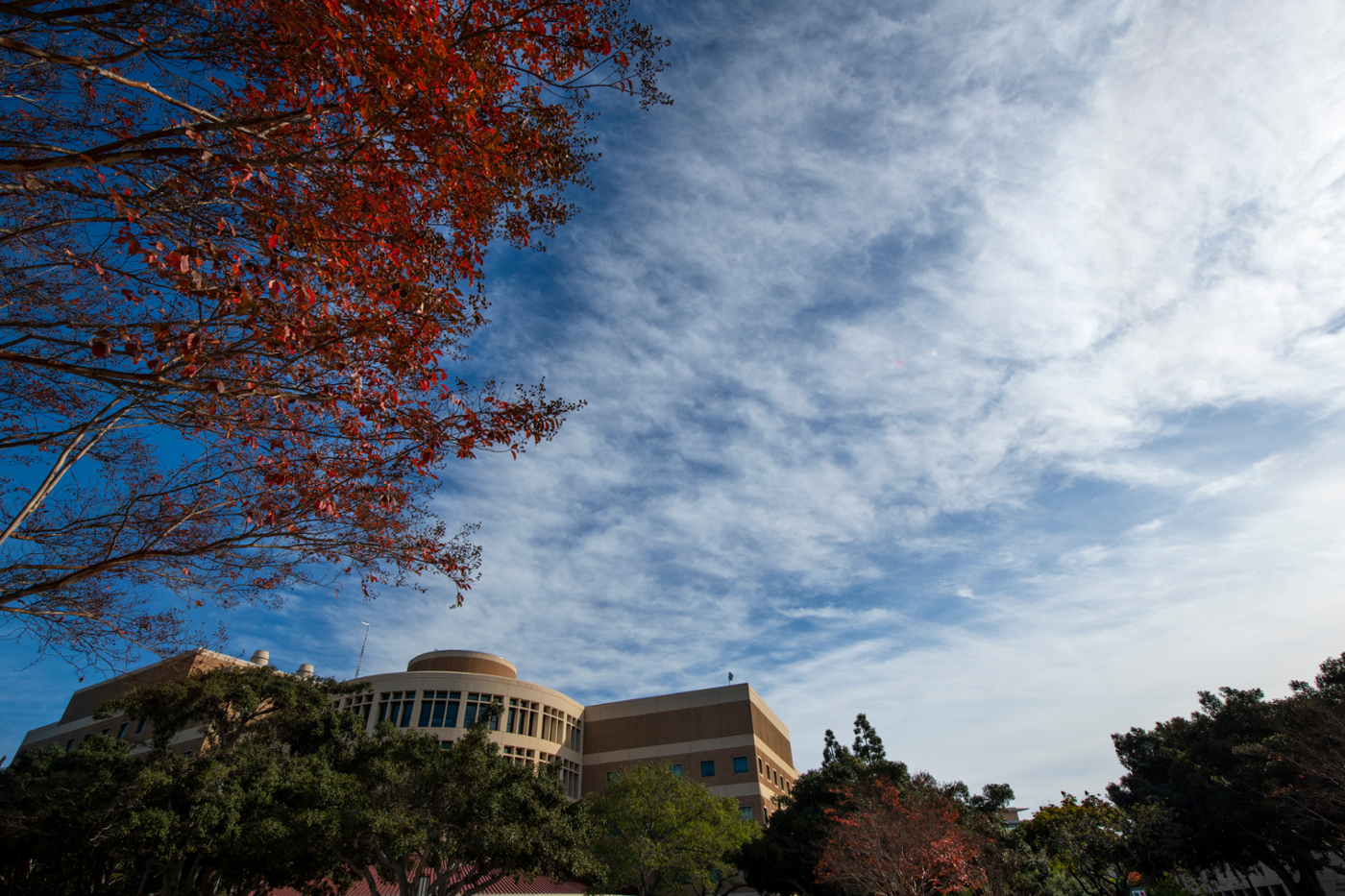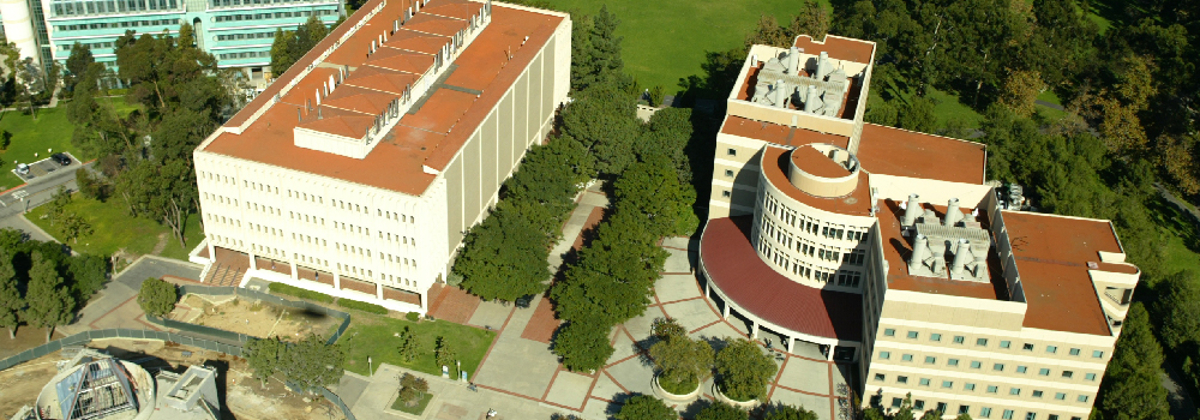
Fire and Life Safety Improvements

About this Project
The Fire and Life Safety Improvements, Phase 1 project addressed a number of urgent fire and life-safety issues in academic areas of the Irvine campus, including the installation of fire sprinkler systems throughout two laboratory buildings - Rowland Hall and Reines Hall - and in the breezeway of a third Engineering Laboratory Facility - as well as the replacement of obsolete fire alarm systems in 13 academic buildings and one campus support building, thereby improving the safety of over 500,000 ASF in UCI's academic core.
In addition, this project included installation of a new fire suppression water line that provided increased water pressure and fire suppression reliability for both the new sprinkler systems in this project and for the academic core of the campus in general.
Status
Projected Completion:
Winter 2019
Project Phase:
Completed
Last Updated:
03/30/2022
Project Details
| Project Manager: | Chris Schneider |
| Design & Construction Team | |
|---|---|
| Gen. Contractor: | BNBuilders |
| Architect: | Ferguson Pape Baldwin Architects |
| Struct. Eng.: | KPFF, Inc. |
| Civil Eng.: | Rick Engineering |
| Mech./Plumbing Eng.: | Hartford Engineering |
| Electrical Eng.: | Michael Wall Engineering |
| Landscape Architect: | Mithun |
| Sub-Contractors | |
|---|---|
| Electrical: | Rosendin Electric |
| Plumbing: | Cosco |
| Earthwork: | Bali Construction |
| Abatement: | Environmental Construction Group |
| Landscaping: | Pinnacle Landscape Management |