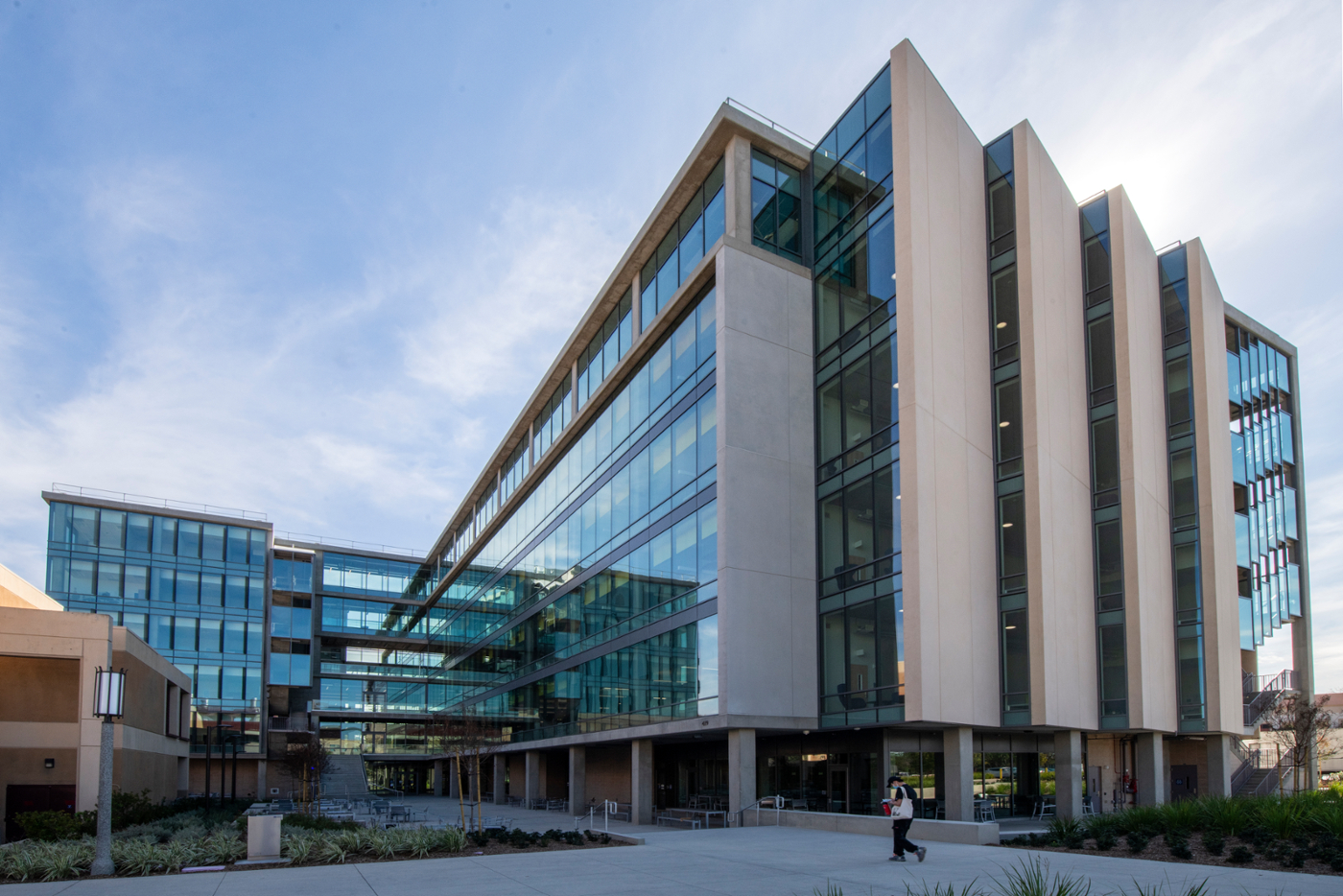About this Project
Located between the Physical Sciences Lecture Hall and the Multipurpose Science and Technology Building, the Interdisciplinary Science & Engineering Building (ISEB) will house multiple departments from the Schools of Engineering, Information & Computer Science, and Physical Sciences. The program (roughly 91,000 Assignable Square Feet) is comprised mainly of wet labs and faculty offices that will be dedicated to various research groups based on their ability to work collaboratively and hazardous material usage. In addition to the primary research functions, several large shared spaces are included, such as a traditional didactic-style auditorium as well as two shared instructional laboratories. Finally, dry lab space, including embedded systems labs as well as office and collaborative research computational spaces are included.
The project will comply with UC Sustainability Policy and campus sustainability goals. The project is targeting “LEED Building Design and Construction – New Construction” Platinum Certification.
Amenities
- 207,096 s.f., 6-story building for programs in the Henry Samueli School of Engineering, the Donald Bren School of Information & Computer Science, and the School of Physical Sciences.
- Spaces include instructional computer labs, wet and dry laboratories and their associated support spaces, research office and scholarly activity space, and academic, administrative and office space.
ISEB Renderings
