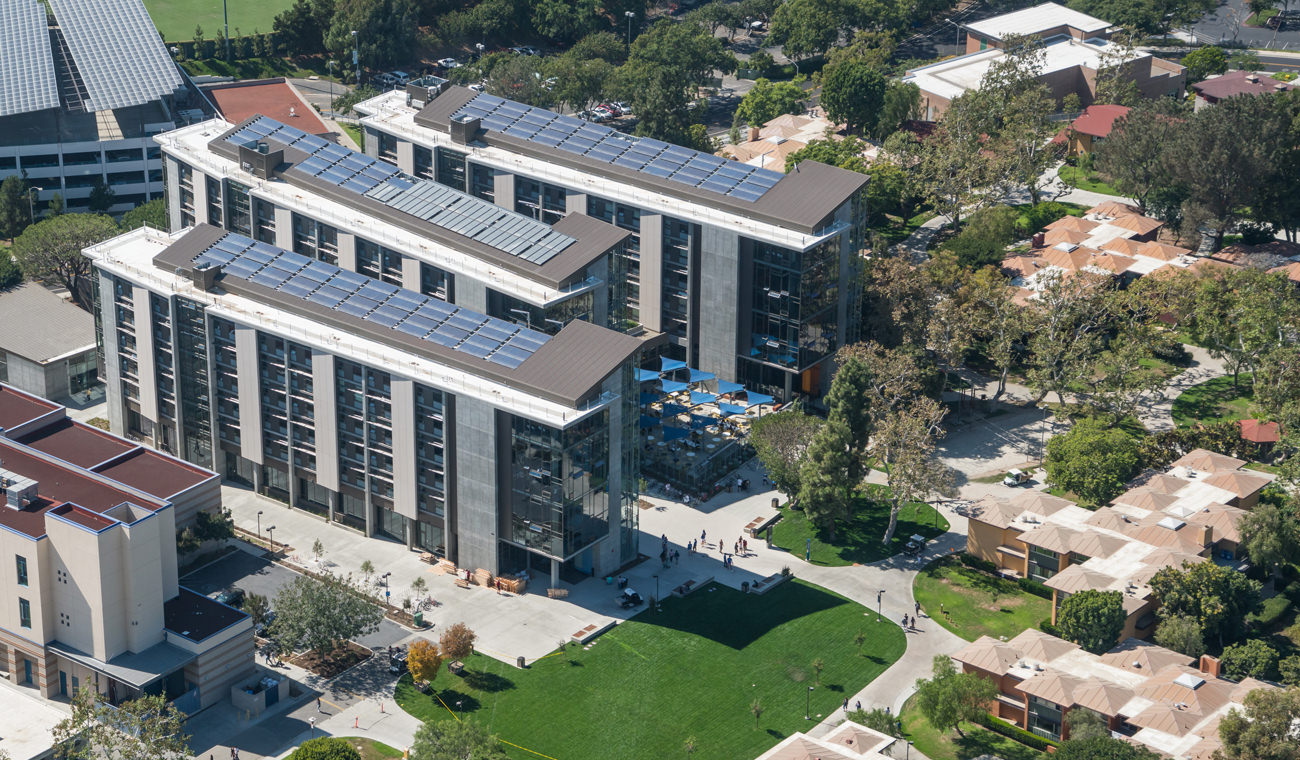
Mesa Court Expansion - A New Era of Housing
About these Projects
Mesa Court Community Center
Projected Completion Date: August 2026
This project will provide an additional dining option to the Mesa Court Community with indoor and outdoor seating for 230 on the ground floor using a sustainably designed all electric kitchen. The upper level will provide additional multipurpose and study rooms to support the growing student population.
Mesa Court Residents Hall Expansion
Projected Completion Date: September 2025
This project will provide up to 400 beds for undergraduate students in quadruple occupancy rooms. As an expansion of the Mesa Court Community, the project will also include common areas distributed throughout the building, including study areas (interior and exterior), collective hubs with kitchens, and laundry facilities.
Mesa Court Housing Expansion (Mesa Towers)
Completion Date: 2017
The Design & Construction Services department managed the Design-Build delivery of the Mesa Court Housing Expansion project, one of the first housing projects to introduce high-performing high-density vertical living on campus. The process encompassed the planning, solicitation, design, and construction phases required to deliver a dynamic project that introduced new and various amenities including a thriving dining facility as well as educational and recreation spaces. This living and learning community housing project had unique challenges concerning the site and its location relative to existing and occupied Mesa Court Housing units, aggressive completion schedule, and other program requirements.
This complex project is evidence that the Design-Build process was pivotal to overcoming its unique challenges. The process allowed each stakeholder an opportunity to provide the necessary input to produce and deliver one of the most complex and challenging projects to date. The degree of commitment, collaboration, and innovation of the team including various and numerous representatives of UCI, Hensel Phelps, Mithun, their subconsultants and specialty contractors, made this project a success and worthy of award consideration. The knowledge, expertise, and commitment of the team allowed DCS to fulfill the project program objectives with on-time and on-budget performance and deliver a project that has undoubtedly transformed the campus and its student housing communities.
Status
Projected Completion:
2026 - Mesa Court Community
2025 - Mesa Court Resident Hall Expansion
Project Phase:
Construction - Mesa Court Community
Construction - Mesa Court Resident Hall Expansion
Completed 2017 - Mesa Court Housing Expansion (Mesa Towers)
Last Updated:
12/02/2025
Project Details
2026 Mesa Court Community Center
| Project Manager: | Kyle Prenzlow |
2025 Mesa Court Residents Hall Expansion
To be announced
2017 Mesa Court Housing Expansion (Mesa Towers)
| Project Manager: | Kyle Prenzlow |
| Design & Construction Team | |
|---|---|
| Gen. Contractor: | Hensel Phelps |
| Architect: | Mithun |
| Struct. Eng.: | DCI Engineers |
| Civil Eng.: | KHR Associates |
| Mech./Plumbing Eng.: | Hartford Engineering |
| Electrical Eng.: | Michael Wall Engineering |
| Landscape Architect: | Mithun |
| Sub-Contractors | |
|---|---|
| Electrical: | Helix Electric |
| Plumbing: | Alpha Mechanical |
| Elevators: | Kone |
| Drywall/Metal Studs/Plaster: | Performance Contracting |
| Fire Protection: | Millennium Fire Protection |
| Mechanical: | Alpha Mechanical |
| Earthwork: | Shama General Engineering & Construction |
| Concrete: | Hensel Phe |
| Casework: | ISEC, Inc. |
| Curtain Wall/Glazing: | Architectural Glass & Aluminum |
| Doors and Frames: | Glore & Associates |
| Kitchen Equipment: | RW Smith |
| Precast Panels: | Clark Pacific |