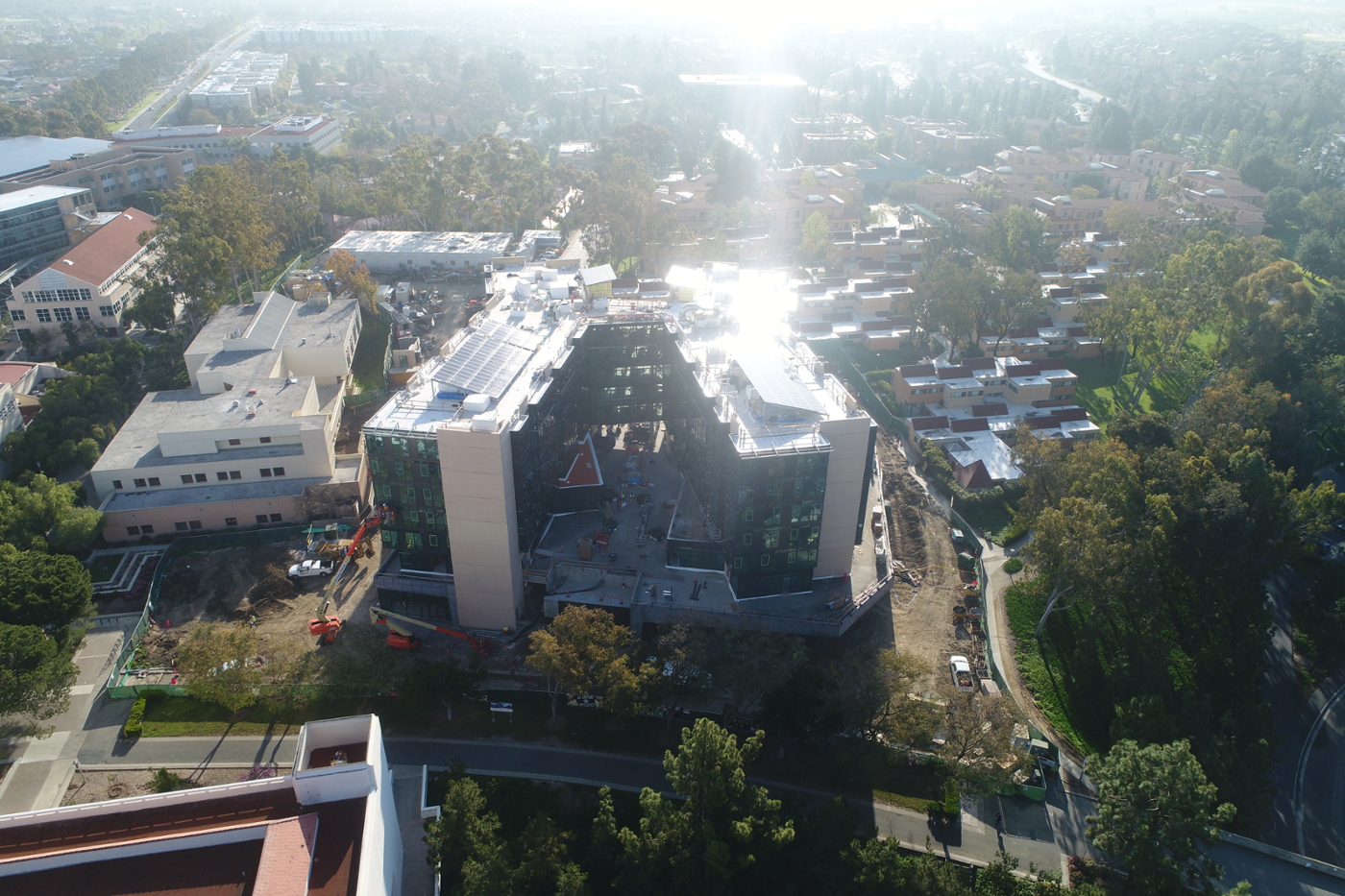About this Project
The Middle Earth Expansion project will create 494 new freshman beds, sized to accommodate triple occupancy, expand dining commons and housing support spaces, including a new fitness center. In addition, the expansion project will provide space for Housing Administrative Services, releasing space in the Student Center to allow for current and future student resource growth needs.
The project will comply with UC Sustainability Policy and campus sustainability goals. The project is targeting “LEED Building Design and Construction – New Construction” Platinum Certification.



