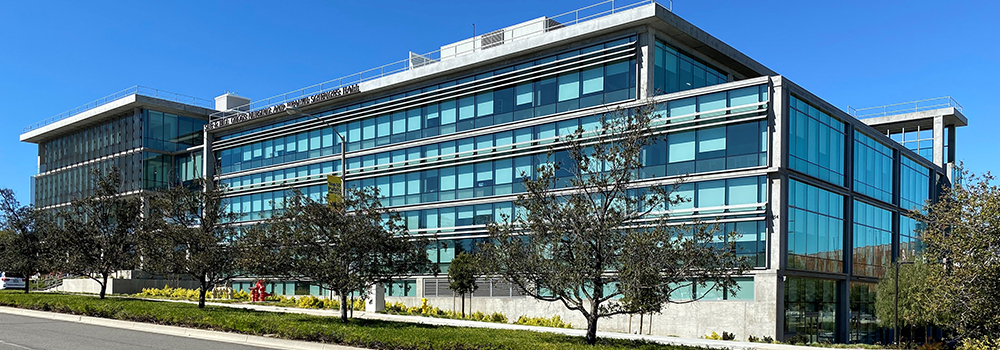Sue & Bill Gross Nursing & Health Sciences Hall

About this Project
This project consists of a new 5-story building for the Susan & Henry Samueli College of Health Sciences and a 4-story building for the Sue & Bill Gross Nursing and Health Sciences Hall. The buildings are connected by a common space to encourage interdisciplinary connection and include a 200-seat auditorium, as well as numerous exterior spaces for meditation and learning.
The School of Nursing received a leadership gift given by Bill Gross and Sue Gross to begin creating a state-of-the-art building that will provide a transformative educational experience for UCI students. Located near the corner of California Avenue and Bison Avenue, the 65,000 square-foot Sue & Bill Gross Nursing & Health Sciences Hall will become the hub of instructional and research activities, including spaces for a clinical skills laboratory, distance learning center, classrooms, a student lounge and offices for faculty, staff and administration. This new building will also offer interprofessional educational learning opportunities in collaboration with the School of Medicine, Public Health, and Pharmacology.
Design elements
- Design elements for the health sciences and nursing complex will combine classrooms, research labs and meeting spaces into collective environments that will foster innovation and discovery.
- Strategically placed classrooms, collaboration areas, team rooms and break areas will draw different constituents toward the center.
- Two central staircases and three elevators will facilitate chance encounters among researchers, faculty, clinicians and administrators.
- Within the nursing school, a lounge will open to a quiet outdoor space in which students can relax and collaborate. This lounge will be easily accessible from the teaching labs where they spend much of their day. Indoor and outdoor shaded study areas will enable individual and group activities and study.
Status
Completion Date:
November 2022
Project Phase:
Completed
Last Updated:
08/15/2023
Project Details
| Project Manager: | Michael Morrell |
| Design & Construction Team | |
|---|---|
| Gen. Contractor: | Hathaway Dinwiddie |
| Architect: | Harley Ellis Devereaux |
| Lab Planner: | SLAM |
| Struct. Eng.: | Saiful Bouquet |
| Civil Eng.: | FPL and Associates |
| Mech./Plumbing Eng.: | Alvine Engineering |
| Electrical Eng.: | Alvine Engineering |
| Landscape Architect: | Spurlock |
| Sub-Contractors | |
|---|---|
| Electrical: | AJ Kirkwood & Associates |
| Plumbing: | Pan-Pacific Mechanical |
| Elevators: | Kone |
| Drywall/Metal Studs/Plaster: | The Nevell Group |
| Fire Protection: | Cosco |
| Mechanical: | ACCO Engineering |
| Earthwork: | Southern California Grading |
| Concrete: | Tahiti Cabinets |
| Laboratory Casework: | Prieto Construction Company |
| Glazing: | Walters & Wolf Glass Company |
| Doors and Frames: | G&G Door Products |
| Landscape & Irrigation: | Pierre Landscape, Inc. |