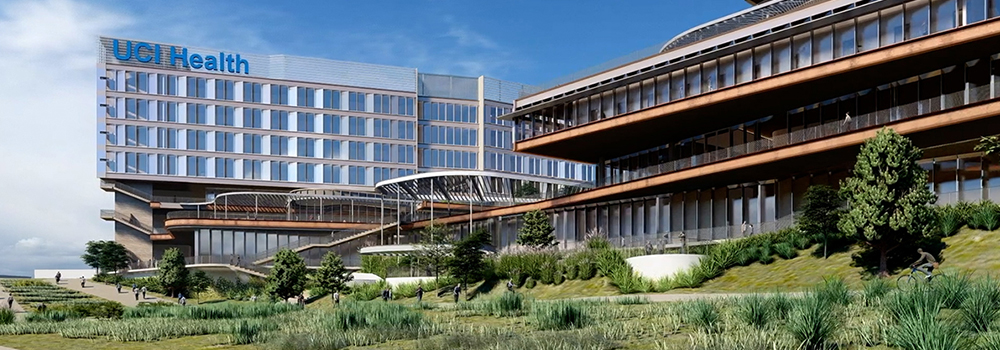
UCI Medical Center Irvine

About this Project
UCI Medical Center will feature healing gardens, naturescapes, and research preserve.
Plans to build a world-class, acute care hospital on the northern edge of the University of California, Irvine academic campus advanced significantly today, as the University of California Board of Regents granted approval of the project’s 144-bed acute care facility, the Chao Family Comprehensive Cancer Center and Ambulatory Care.
Construction Update as of 10/03/2023:
- ACC:
- 1st floor: tape/finish, med gas, infill framing, overhead medical supports, controls rough in, ceiling/soffit MEP rough in, SLD ceiling system, service elevator #1&2, RF shielding, cable tray, LinAcc rough-in finish, T-grid system.
- 2nd floor: MEPF caulking, in-wall metal supports, cable tray, RF shielding, MRI inner wall framing, Terrazzo flooring, T-grid, MRI room finish MEPF rough-in, epoxy flooring.
- 4th floor: ME overhead, MEP seismic, penthouse roofing, penthouse fireproofing, duct and controls, elevator control room panel, in-wall metal supports, infusion bay MEP/close-in.
- CUP:
- Basement: overhead seismic support, low voltage wire, overhead lights.
- Level 1: branch wire, BMS room closures, low voltage wire, IDF room buildout, UPS room buildout.
- Level 2: branch wire, HRC equipment setting, chiller room piping & expansion tank setting.
- Roof: roofing. Penthouse: screen panels, roofing, flashing/coping cap.
- Exterior: screen wall, veneer.
- Hospital:
- Top track for walls on levels 2-4. Walls in level 1. MEP laying out in-wall on levels 3-5. Bead blasting on level 6. Curbs and pads placing in levels 5-6. Fire proofing on levels 2-3. Fire suppression installation. Slab on grade. MEP Overhead support on level 1.
Status
Projected Completion:
October 2025
Project Phase:
Construction
Last Updated:
11/15/2023
Resources
Project Details
| Project Manager: | Mohamed Sultan |
| Design & Construction Team | |
|---|---|
| Gen. Contractor: | Hensel Phelps |
| Architect: | CO Architects |
| Struct. Eng.: | Degenkolb Engineers |
| Civil Eng.: | Stantec |
| Mech./Plumbing Eng.: | TK1SC Collaborative |
| Electrical Eng.: | TK1SC Collaborative |
| Landscape Architect: | Ridge Landscape Architects |
| Parking Structure Architect: | Choate Parking Consultants |
| Parking Structure Struct. Eng.: | Culp & Tanner |
| Medical Equip. Planner: | Mazzetti |
| Sub-Contractors | |
|---|---|
| Electrical: | Briggs Electric & CSI Electrical Contractors |
| Plumbing: | Pan-Pacific Mechanical |
| Elevators: | Otis |
| Drywall/Metal Studs/Plaster: | Sharpe Interior Systems |
| Fire Protection: | Cosco |
| Mechanical: | Control Air Enterprises |
| Earthwork: | Stice Company, Inc. |
| Concrete: | Hensel Phelps |
| Casework: | ISEC, Inc. |
| Curtain Wall/Glazing: | Enclos Corp. |
| Doors and Frames: | Glore & Associates |